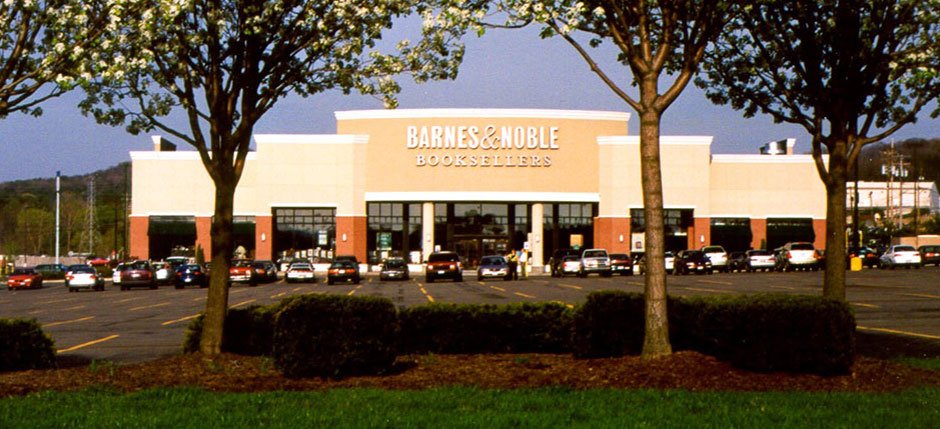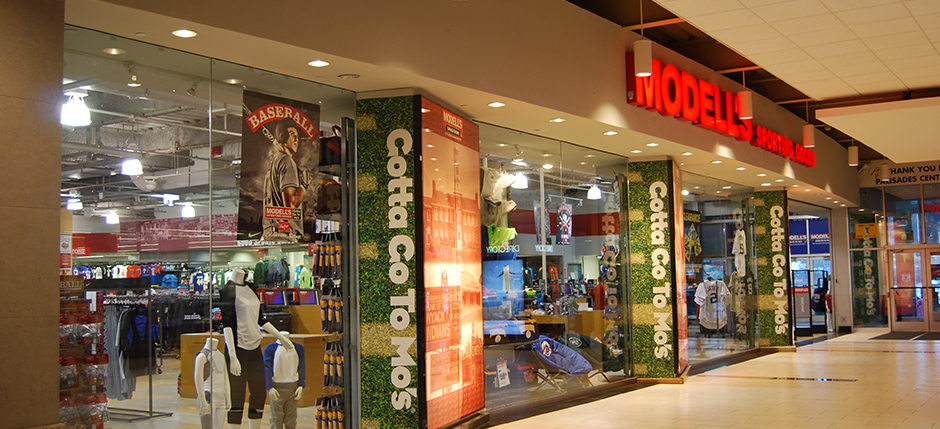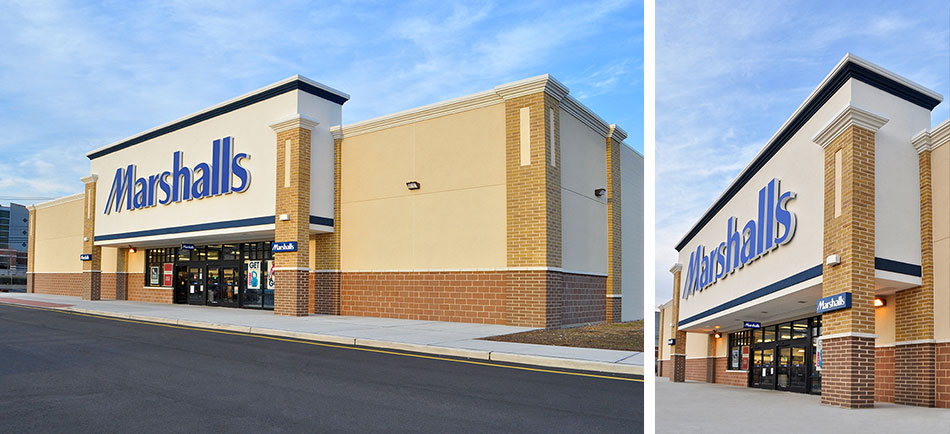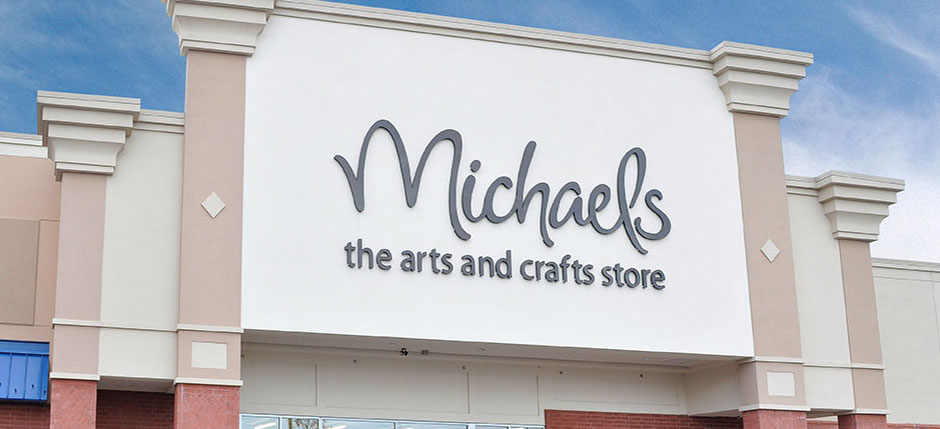
Bayonne Crossing Shopping Center
Petrillo Architects provided full design services for the redevelopment of a 30 acre defunct industrial site originally housing AGC Chemical. A brownfield site, it required extensive attention to NJDEP mandated requirements in remediation and prevention of further contamination during construction. Local jurisdiction designated this site part of a redevelopment zone in a city ordinance. As a component and condition of approval, Petrillo Architects was responsible for designing a plan fully responding to that ordinance. The final design and construction documents consisted of over 306,000 S.F. of retail over five separate buildings and included 22 tenants, two of which were a Walmart and Lowe’s Home Improvement Center.
New retail construction on site required a sub-slab depressurization system which was to be implemented as passive with the ability to go active should monitoring levels rise to action level. NJDEP Remedial Action Work Plan mandated that portions of the site require installation of a minimum of 33’ deep sheet piling as a property barrier to prevent migration of any site contamination. The majority of the 5 main building pads required controlled modulus columns (CMC) as a soil stabilization. An innovative design – it allowed the contaminated soil to remain in situ, or on site, and was more economical than pilings. Other areas of the site required dynamic compaction.
Location
Bayonne, NJ
Project Year of Completion
2011
- Services Provided
- Entitlement
- Permitting
- Architectural Design
- Construction Documents
- Project Specification Manual
- Health Department Permitting
- Construction Administration



